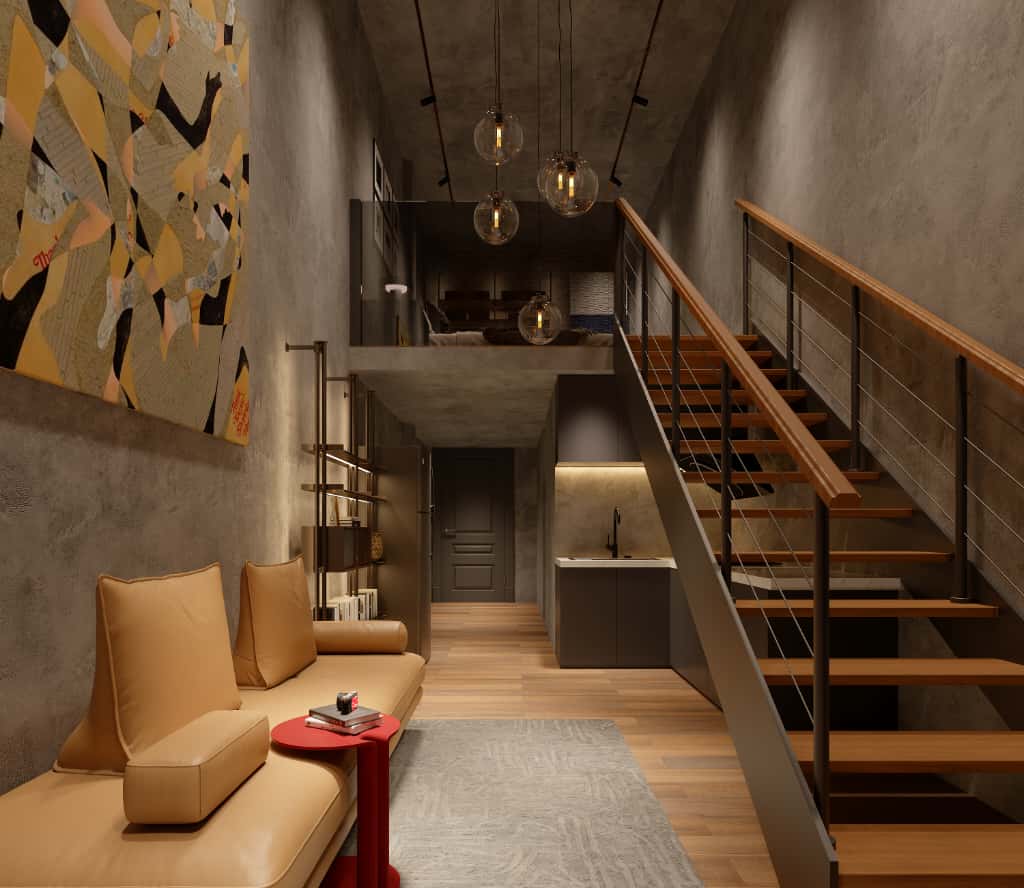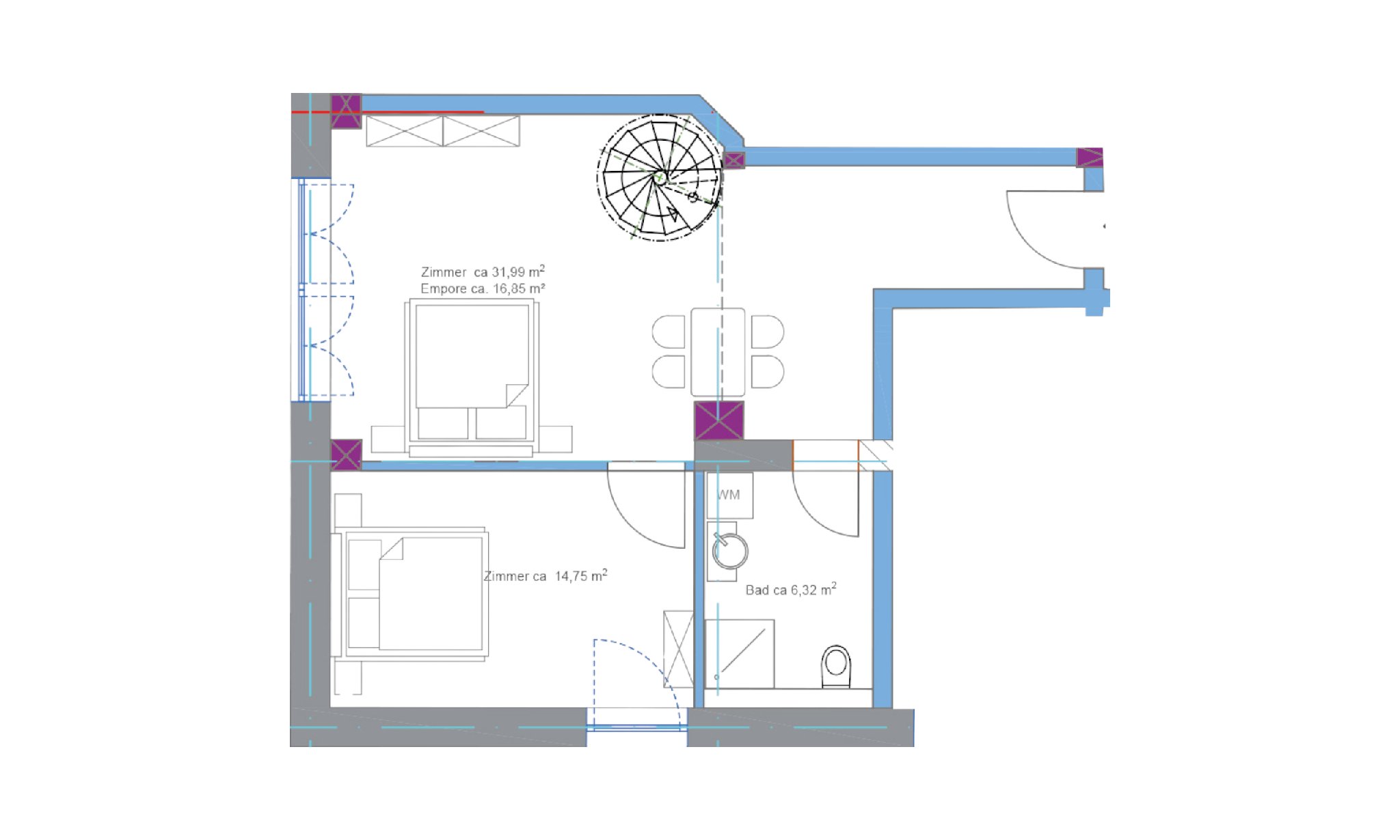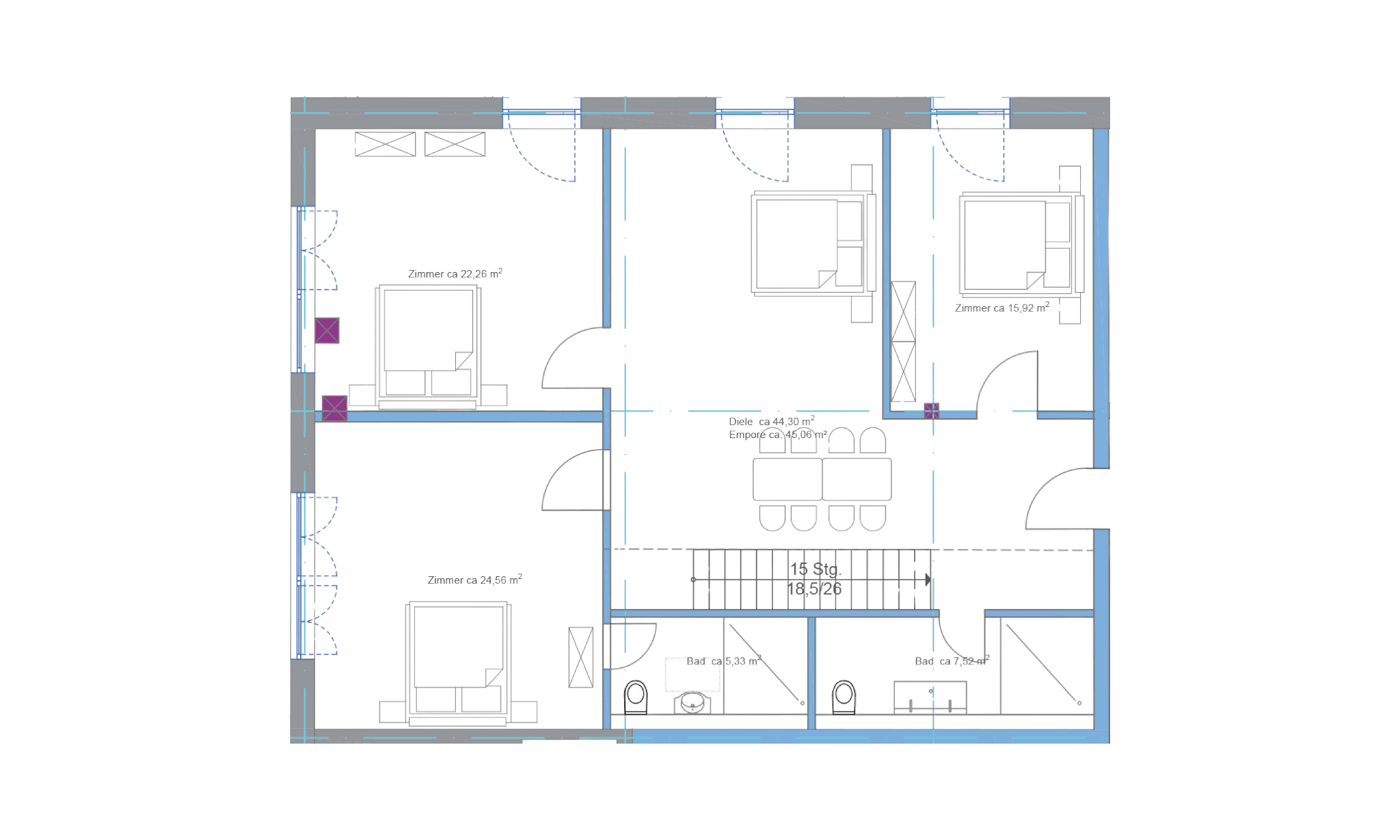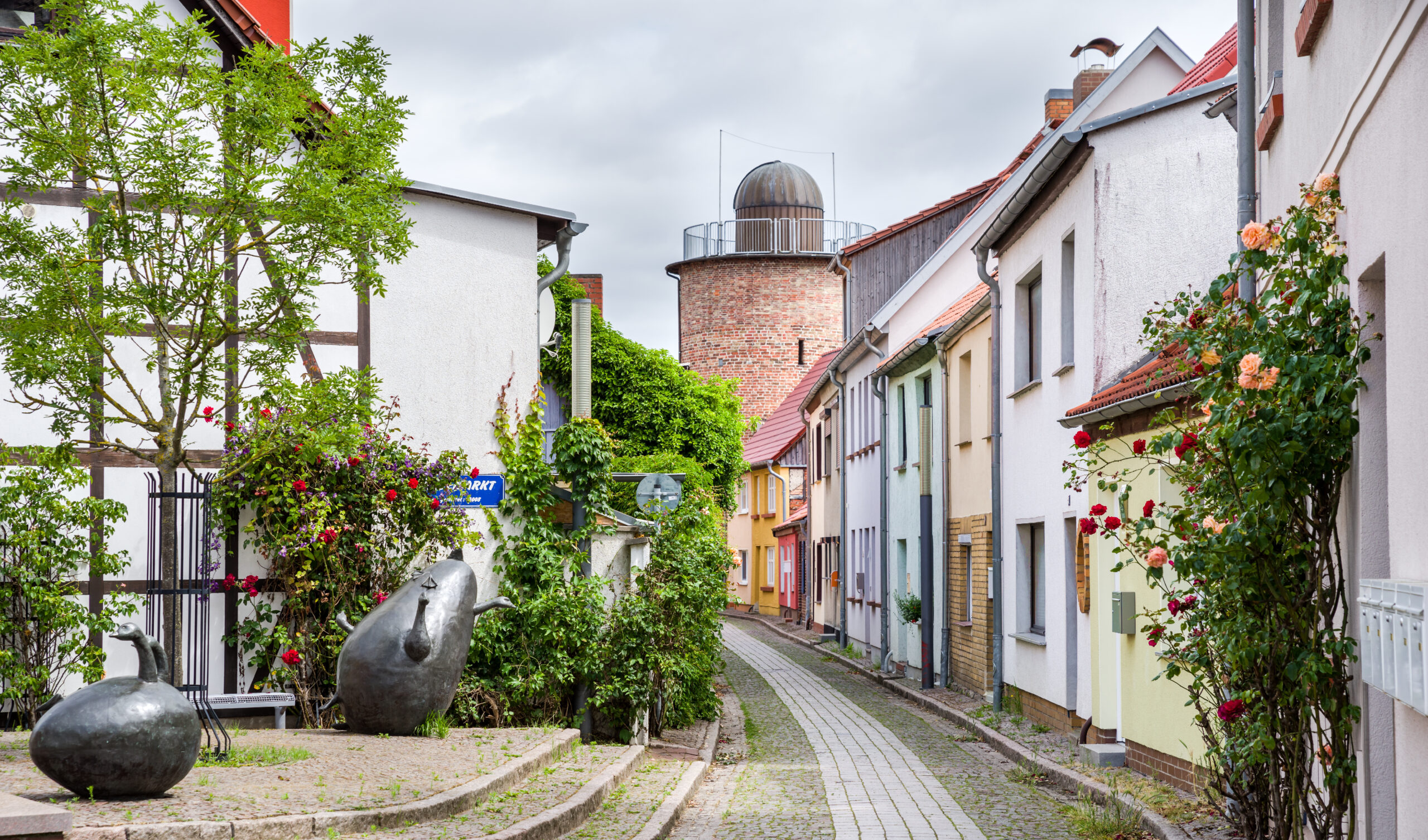The Lofts
FULLY EQUIPPED & READY TO MOVE IN
The Zuckerlofts are delivered fully furnished and ready for rental—completely equipped down to the last detail and immediately operational.
Each unit features its own kitchenette, cozy and stylish interior, a modern bathroom with a walk-in shower, and modern standards such as Wi-Fi, smart access, and a parking space.
Choose from three thoughtfully designed loft types ranging from approx. 35 m² to approx. 165 m². Almost all units offer an impressive ceiling height of around 5 meters and include an architecturally integrated mezzanine—ideal as a sleeping or retreat area. A large, distinctive chandelier in every loft emphasizes the vertical space and is part of the included design concept. The stylish interior is further enhanced by high-quality box-spring beds in every unit, ensuring maximum sleeping comfort.
The architecture deliberately reflects the site’s historic industrial character: exposed concrete, 100-year-old brickwork, open structural elements, and floor-to-ceiling windows define the aesthetic. This creates a true loft atmosphere that blends substance and style with a clear design language and emotional depth. Each unit is equipped with its own utility meter, ensuring transparent and verifiable billing within the owner community. In addition, all buyers acquire co-ownership shares in the communal wellness and fitness area, which is integrated directly into the building—a benefit that increases guest satisfaction, supports year-round occupancy, and enhances your investment value. One dedicated parking space per loft is already included in the purchase price, ensuring clear ownership and long-term usability. Thanks to standardized equipment, professional housekeeping, and on-site operational support, efficient management with predictable effort is guaranteed.
Choose from three thoughtfully designed loft types ranging from approx. 35 m² to approx. 165 m². Almost all units offer an impressive ceiling height of around 5 meters and include an architecturally integrated mezzanine—ideal as a sleeping or retreat area. A large, distinctive chandelier in every loft emphasizes the vertical space and is part of the included design concept. The stylish interior is further enhanced by high-quality box-spring beds in every unit, ensuring maximum sleeping comfort.
The architecture deliberately reflects the site’s historic industrial character: exposed concrete, 100-year-old brickwork, open structural elements, and floor-to-ceiling windows define the aesthetic. This creates a true loft atmosphere that blends substance and style with a clear design language and emotional depth. Each unit is equipped with its own utility meter, ensuring transparent and verifiable billing within the owner community. In addition, all buyers acquire co-ownership shares in the communal wellness and fitness area, which is integrated directly into the building—a benefit that increases guest satisfaction, supports year-round occupancy, and enhances your investment value. One dedicated parking space per loft is already included in the purchase price, ensuring clear ownership and long-term usability. Thanks to standardized equipment, professional housekeeping, and on-site operational support, efficient management with predictable effort is guaranteed.
approx. 40 m²
2 rooms
approx. 37 m²
2 rooms
approx. 40 m²
2 rooms
approx. 83 m²
2 rooms
approx. 77 m²
2 rooms
approx. 77 m²
2 rooms
approx. 65 m²
2-3 rooms
approx. 107 m² – 165 m²
3 – 5 rooms
Any questions?
We’re happy to
advise you.
We’re happy to
advise you.
Simply by phone, email or in person on site.
Come by, get to know us in person, and experience the Zuckerlofts.
We’ll be happy to take time for you on site and are available for a personal conversation.
We’ll be happy to take time for you on site and are available for a personal conversation.

Yours sincerely
Wolfgang Hecht

















